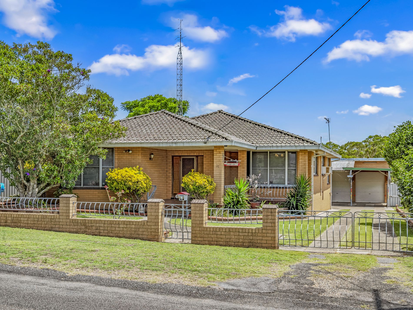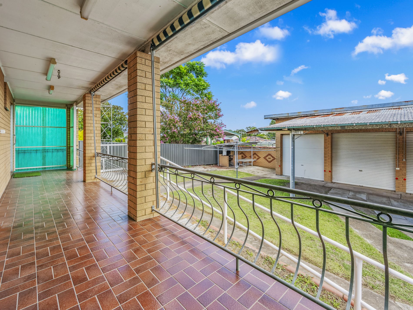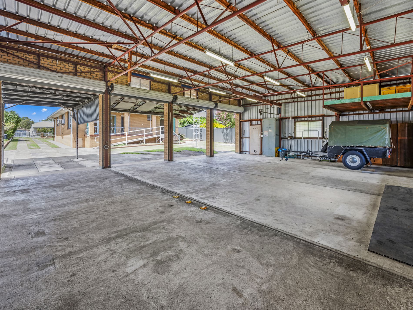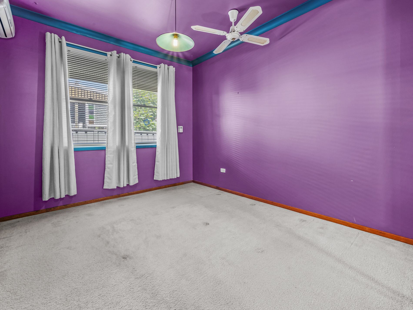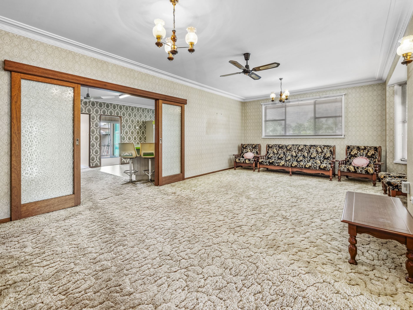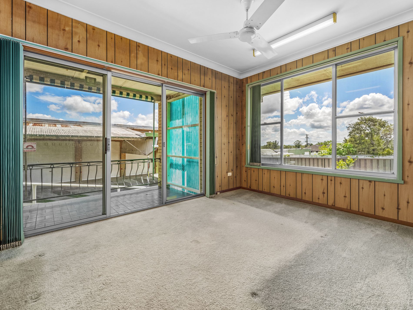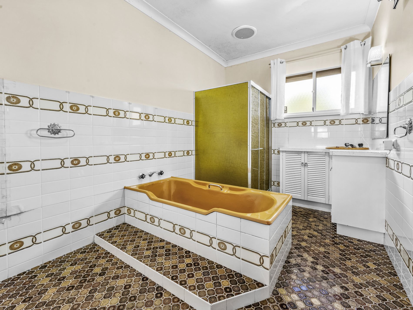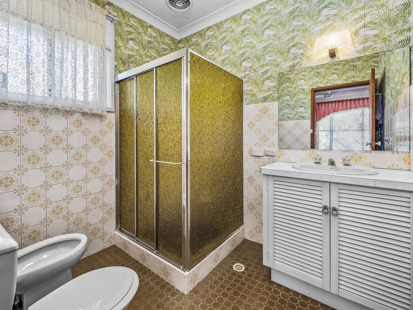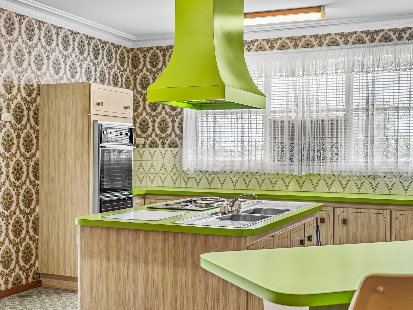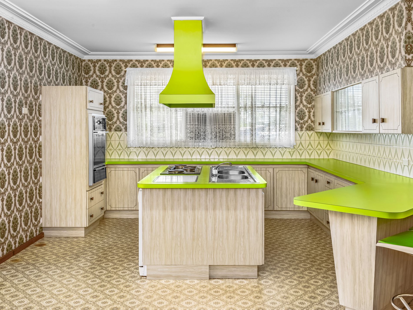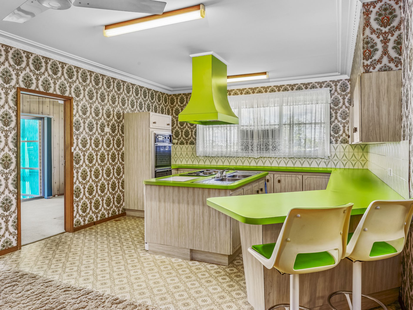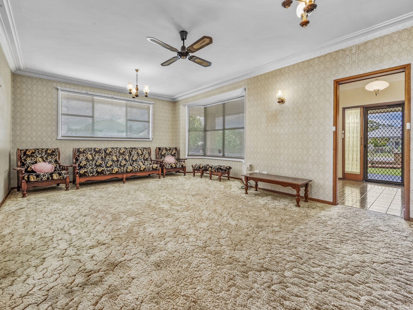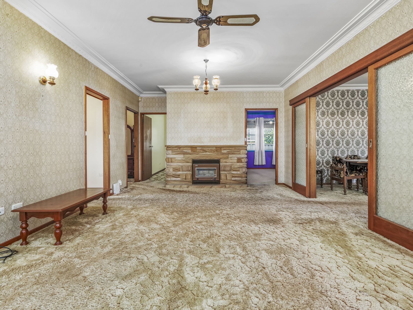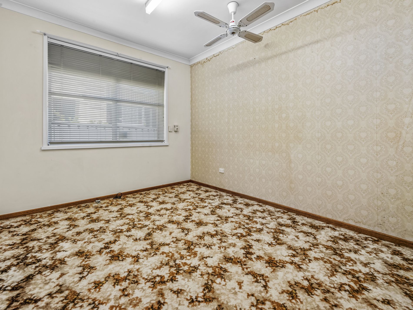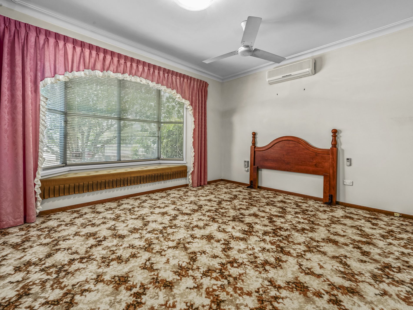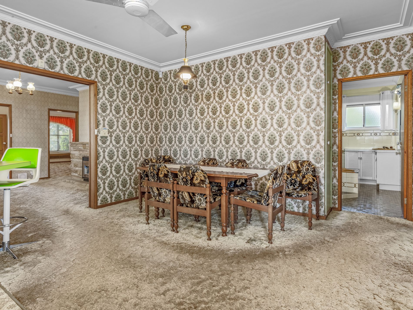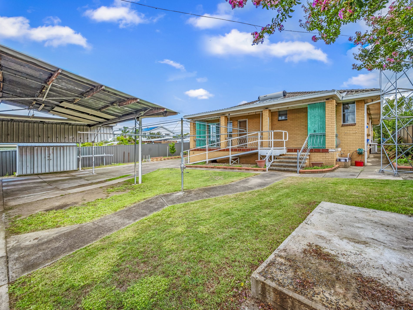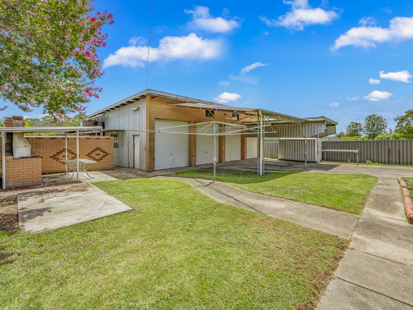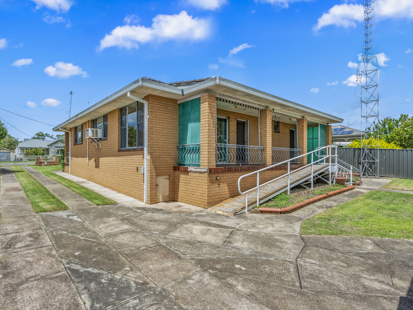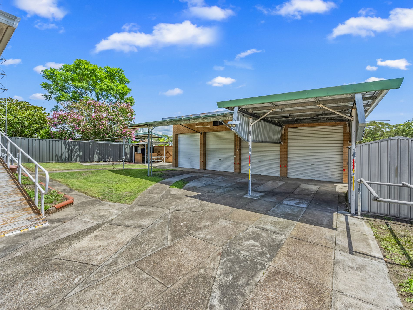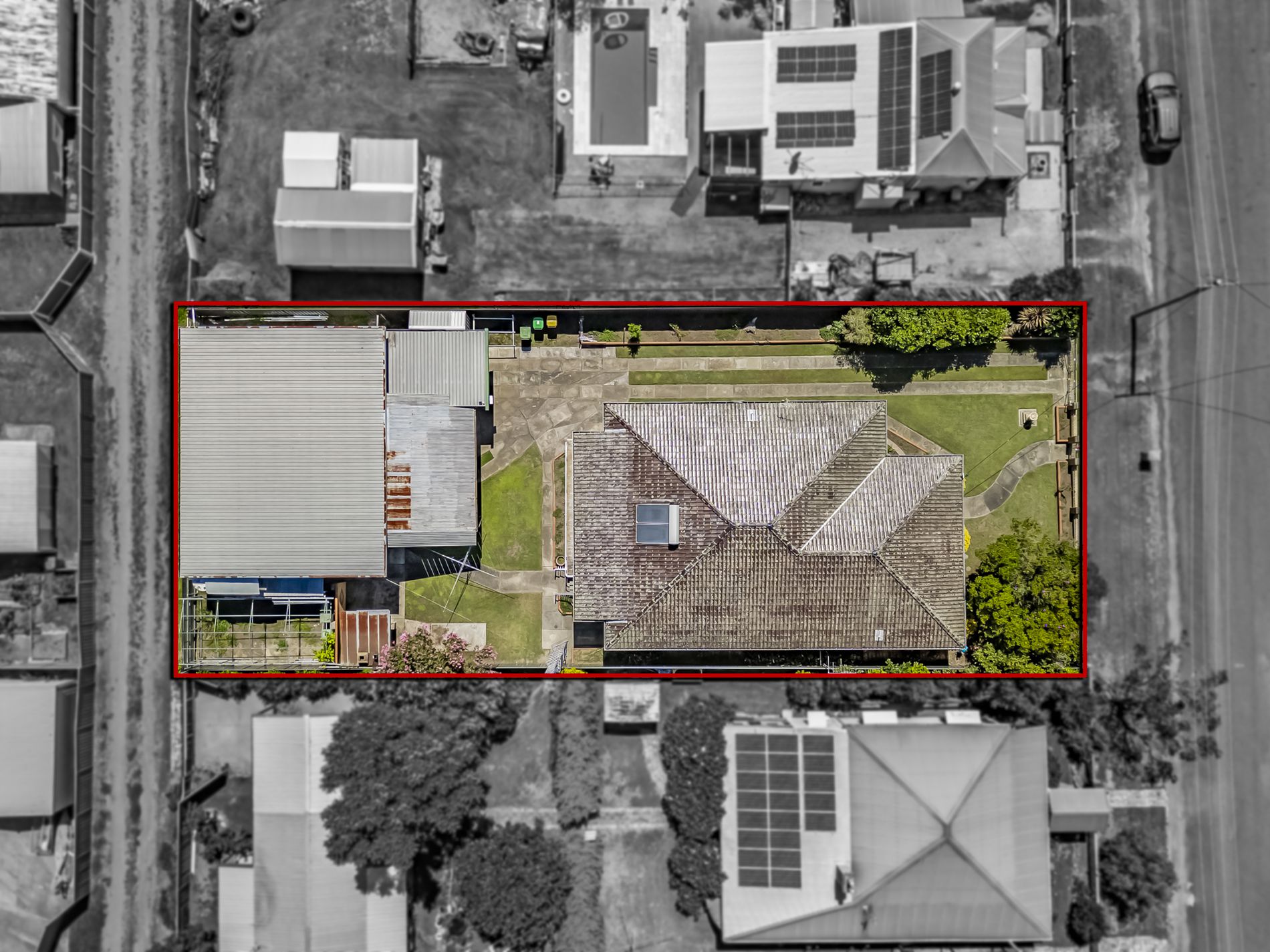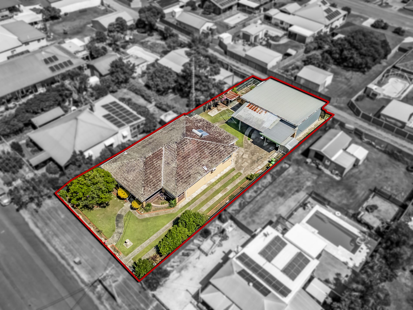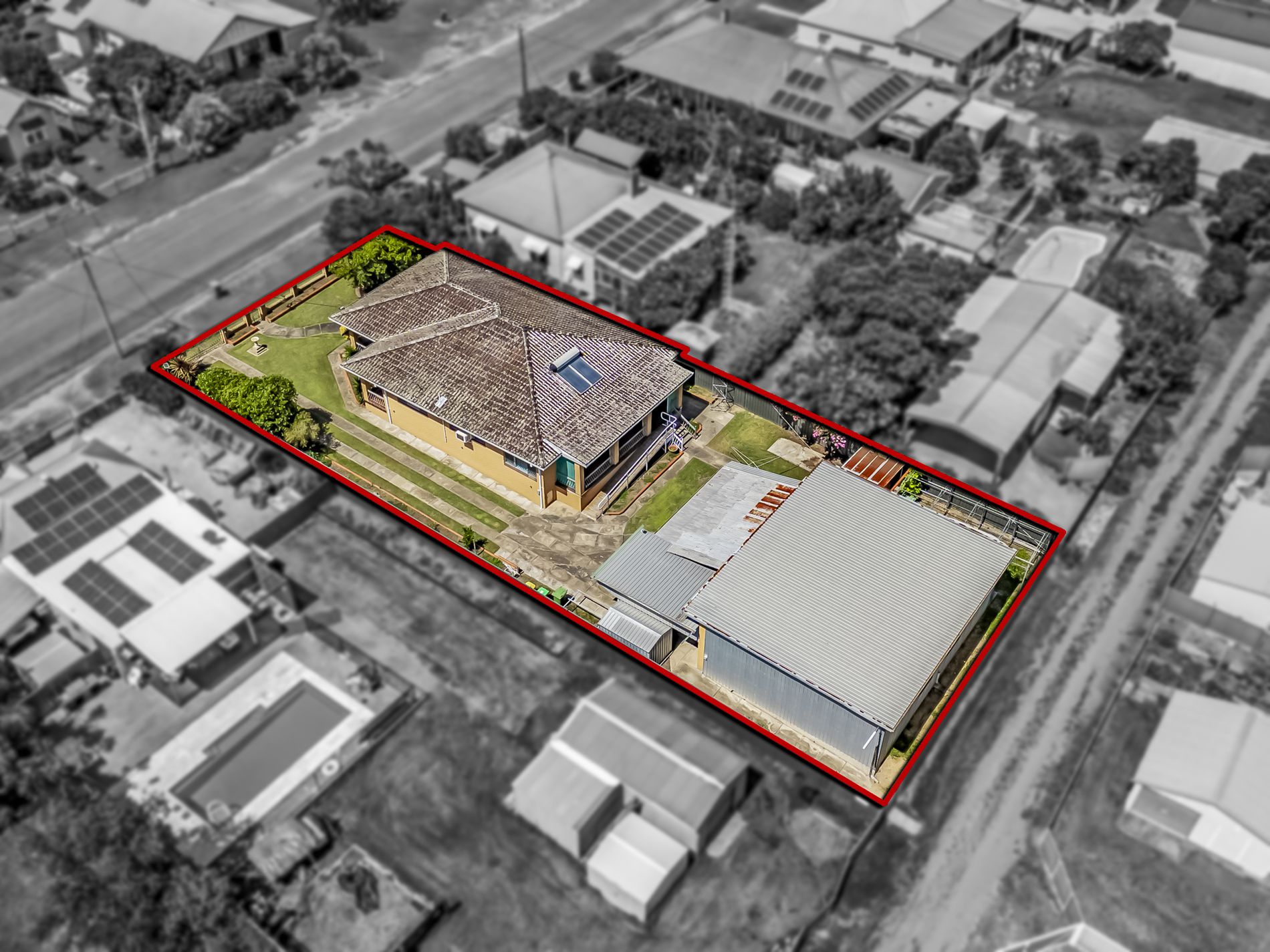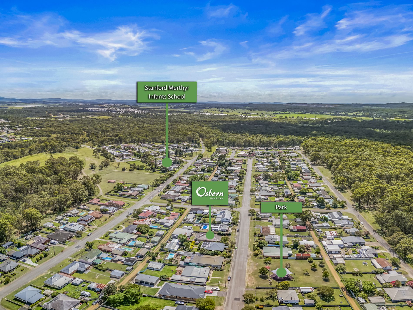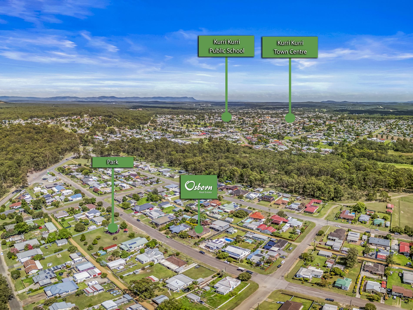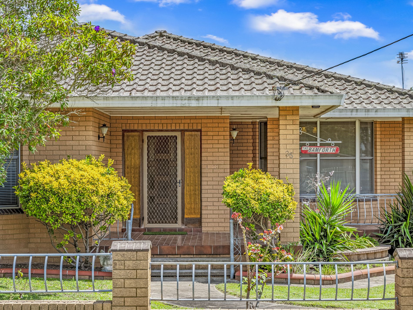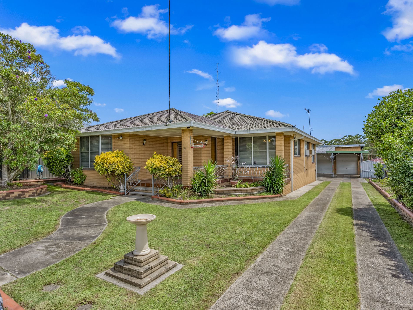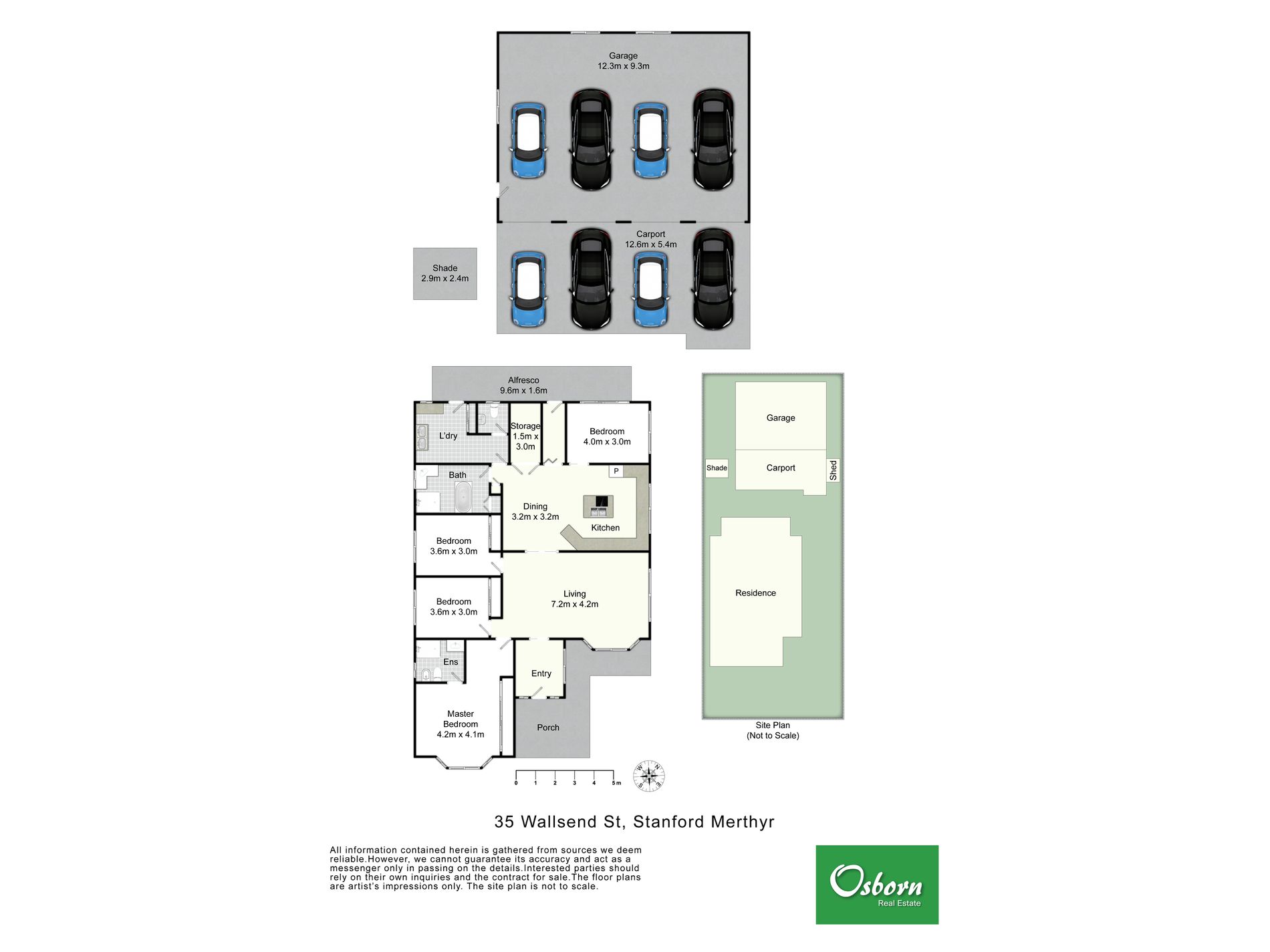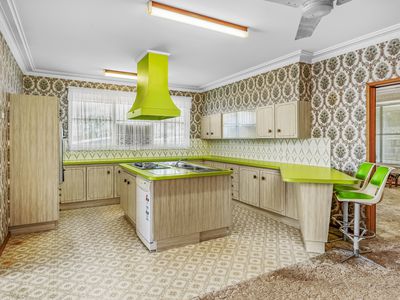Never in my 30+ years have I seen a more pristine home that has stayed 100% true to her original 1978 style. If you're searching for a retro home that has been maintained to perfection - you have found it.
This brick and tile residence is a genuine one-off. The floor plan was designed personally by the owners who then had the property constructed precisely to their specifications, with a host of extra features that were well ahead of her time.
You'll read the word "spacious" a lot !! Everything about this home is exactly that.
You are greeted by a wide tiled verandah under the main roofline, and enter into the spacious foyer area.
The main living is ... spacious ... literally - being 7.0m x 4.2 approx!!
Enjoy a sit-down meal with the family in the dining room off the open plan kitchen with breakfast bar (a feature that was rare in 1978)
Speaking of the kitchen - just WOW! It is ... spacious ... with loads of bench space and with not a single speck of evdence would indicate it was ever used at all! Another feature ahead of its time is the island with cooking, sink, new dishwasher and overhead exhaust system. Oh and did I mention there's an oversized walk-in pantry too!
We now take you to be impressed by the ... spacious ... main bedroom (4.0 x 4.2). Featuring split system air conditioning, ceiling fan, full length built-ins and a large ensuite with bidet (yet again - all features that were rare in 1978). Also there's an extra alcove for the dressing table, and bay window with seat and storage under. It's really quite grand!
Two additional bedrooms all with built-ins and ceiling fans (one with split system air cond) and both are a suitable size for queen beds.
Fourth bedroom at the rear has glass sliding doors to the backyard so it could easily be a functional work-from-home space or kids tv room. It is ample space for a queen bed if four dedicated bedrooms are needed, and it too has a ceiling fan.
The main bathroom is a stunning, well maintained original with separate bath, large shower and a separate toilet room.
OK now here's where we keep ticking those boxes for you...
We present you with a high clearance (3m) four bay steel frame shed (12 x 9) with 3 phase power and gantry for engine hoist.
No one else had a shed like this in 1978!
Plus cara-port (3.4m high clearance carport suitable for most caravans) and secure, off street parking for several cars too.
The backyard faces north and offers plenty of lawn to kick a ball. There was once a greenhouse in the left hand corner adjacent to the shed that currently has no shade cloth but the steel structure could be re-screened; or dismantled if that is your preference.
Backing onto a rear lane, this provides additional access options for future development of the backyard if you desire... such as more parking, a pool or cabana (STCA).
Additional featrures include:
* remote control window shutters
* remote control (solar powered) electric gates.
* motion detecting alarm system (back-to-base capable at your discretion)
* new colorbond fences left and right boundaries (1yo)
* attic storage with ladder
There really is so much on offer here. This ONE OWNER home is eager to find her next true love.
Features
- Balcony
- Courtyard
- Fully Fenced
- Outdoor Entertainment Area
- Secure Parking
- Shed
- Alarm System
- Built-in Wardrobes
- Workshop
- Water Tank

